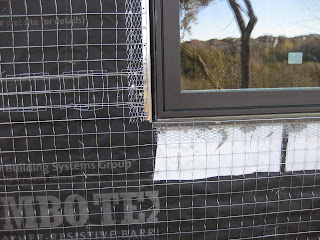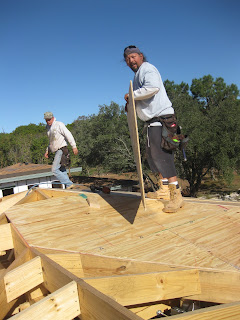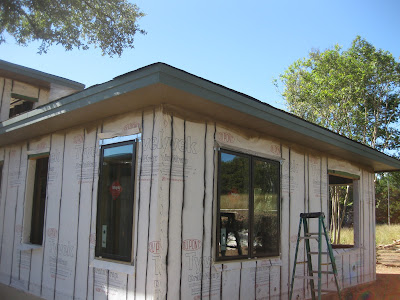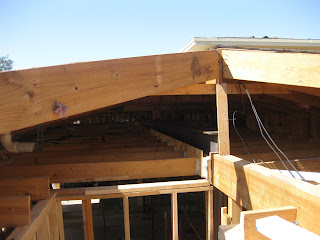The house is now resplendent in shiny metal lath. Particular attention to detail is placed upon the windows. The custom metal pans above and below the window are now being caulked with care. The first photo shows the window before caulking, note the gap between window and wall.
Next, the window is taped for protection from errant caulk and a round flexible foam insert is installed in the gap.
This insert is critical because it creates an ingenuous bond. As the caulking is applied, the edges nearest the window and wall receive a deep layer of caulk, with the area on the insert relatively thin. This allows for a hard bond of the caulk to the window and wall, but also ensures that seasonal expansion and contraction stress the thinner, center section of caulk rather than pulling the edges loose from their contact points. Quite a bit of time and craftmanship are going into this seemingly minute detail. Here is the caulking over the foam insert. After the material is applied it is carefully shaped by hand.
And here is the finished product. I don't expect to see any water issues around my windows or doors.
Because we have freezing temps at night, this caulk will take several days to dry. We probably won't start the cement stucco application til Monday. Roof demo and new roof install probably coming next week though.
On an unexpected note, our well pump has died. I have learned a lot about wells and plumbing the last few days, but I think I will save it and the photos til I replumb the pump house. I also installed blocking in the walls of the house for toilet paper holders, towel racks, and taxidermy additions. This way we'll have solid anchors (not sheetrock) for those things that always seem to pull out of the wall. Here's an example:
I wrote the dimensions from the wall and floor on the studs and took lots of digital photos which I labeled. That way I can go back and check them after sheetrock is up when I need to install things. I also laid a tape measure on the floor and took detailed photos to record the distance of studs from various walls where I might hang things.
21 May 2010, closing day. We've just purchased a moldy, leaky 3 bedroom mess. This blog will chronicle our remodel efforts.
14 December 2010
10 December 2010
December Progress
Yesterday we passed our framing/plumbing inspection, so things are really kicking into high gear. First the stucco goes on, then the roof and insulation, then the sheetrock. Here's step one of the stucco application, the felt paper and metal lath.
Note the newly stained posts and ceiling in that last picture, here's another view below.

This past week Willie our trim carpenter put in stain grade trim around the windows for the 3/4" bullnose sheetrock returns. That doesn't mean much without a picture, but I'll wait til the sheetrock is installed for pictures. We ordered a 3 panel shaker style mahogany door and jamb, the 3 panels will be reeded glass. The jamb arrived today so we'll get that installed and the final window above it shortly. I added niches to the master shower which will be tiled. Also the fiberglass pan for the shower was installed. We decided to go with a frameless full length glass door for this shower.
Our cabinets are being made. We are using a combination of cherry, walnut, and paint grade wood for the various rooms. Mark the cabinet maker brought by wood samples today so Larry the painter can put sample colors on for final selection.
25 November 2010
Framing Complete
Pappy, Skip, and James finished up this week. They'll be back for a few small details later, but the bulk of the work is done. Here's Pappy with the columns:
Charlie finishing up the electrical wiring:
And here is one of the floor outlets:
We are now ready for inspection, the plumbing valves are in and the propane lines have been run and pressure tested. We ran a line into the utility room even though we will be using an electric dryer.
And we've also wired the the house with CAT6 cable, TV/phone lines, and ceiling speakers. Here's the main media lines which will go into a rack mount system in the built in media cabinet/shelves.
And Skip with the monster saw used for the columns:
Skip and James have lunch out front because Charlie is jackhammering the living room floor to add in electrical outlets.
Charlie finishing up the electrical wiring:
And here is one of the floor outlets:
We are now ready for inspection, the plumbing valves are in and the propane lines have been run and pressure tested. We ran a line into the utility room even though we will be using an electric dryer.
And we've also wired the the house with CAT6 cable, TV/phone lines, and ceiling speakers. Here's the main media lines which will go into a rack mount system in the built in media cabinet/shelves.
18 November 2010
Wood
When we purchased the house, all exterior columns and porch ceilings were stucco. We decided to go with natural wood - 8"x8" redwood posts for the columns and tongue and groove cedar planks (5 1/4") for the ceiling. We'll be staining both a darker brown color.
The first task was the brackets. We put a little thought into this. Since we didn't want moisture crawling the column we elevated the post a bit. And we doubled up the bracket width where it meets the concrete deck as we'll be tiling later. Finally we sent the brackets off to be galvanized before installation.
Pappy, our talented chief framer, used a monstrously large circular saw, hammer, chisel, and drill to get the posts into the correct shape. Afterwards, our painting contractor stained the bolt holes, bottom, and interior of the post to seal against moisture damage. Here is the post on the bracket. We still need to cut the bolts shorter off the back side.
Here are the exterior porches with their cedar ceilings (to be stained).
Right now it is hanging in the living room as I work on my wrist physical therapy.
The first task was the brackets. We put a little thought into this. Since we didn't want moisture crawling the column we elevated the post a bit. And we doubled up the bracket width where it meets the concrete deck as we'll be tiling later. Finally we sent the brackets off to be galvanized before installation.
Pappy, our talented chief framer, used a monstrously large circular saw, hammer, chisel, and drill to get the posts into the correct shape. Afterwards, our painting contractor stained the bolt holes, bottom, and interior of the post to seal against moisture damage. Here is the post on the bracket. We still need to cut the bolts shorter off the back side.
Here are the exterior porches with their cedar ceilings (to be stained).
And in the final picture, note the black eye bolt hanging from the ceiling. My 20 foot hemp climbing rope (just like elementary school) will hang here.
Right now it is hanging in the living room as I work on my wrist physical therapy.
Glass!
We selected Marvin Integrity doors and windows. They are unfinished pine on the inside (to be stained) and a copper color on the outside. They are casement windows, a few have transoms as below.
The bathrooms have ultrex (it comes white but can be painted) rather than wood interiors so we don't get water damage, as around the master tub:
We also began installing tubs and plumbing valves. Here's the Kohler Bellwether in the guest bath.
And finally the view of the windows/doors off the kitchen.
The bathrooms have ultrex (it comes white but can be painted) rather than wood interiors so we don't get water damage, as around the master tub:
We also began installing tubs and plumbing valves. Here's the Kohler Bellwether in the guest bath.
And finally the view of the windows/doors off the kitchen.
07 November 2010
Addition Progress
This past week we finished the framing of the second floor. Skip and James are putting on the plywood with the radiant barrier for increased thermal efficiency. The roofline was very complicated - not a single whole 4x8 sheet of plywood was able to be used without cutting.
And Skip and Alex are finishing the last bit here. In the far distance is the water tower on 2244.
And Skip and Alex are finishing the last bit here. In the far distance is the water tower on 2244.
We also finished framing most of the remaining interior work such as the stairs to the upper level and shower seat, tub surround, HVAC closets, etc.
In the living area there was one wall that abutted a porch slab on the exterior. This was a potential water problem, so we jackhammered out part of the porch slab and repoured the wall so that it was higher than the exterior porch. Here's a pic:
Next week we'll be installing all windows/doors, starting roofing, finishing electrical and HVAC, and wiring for telephone/computers/speakers/AV.
29 October 2010
Colors
For the exterior we selected an oil rubbed bronze color for the windows. The fascia is La Merina, a blue/green color at the bottom of the photo below. The soffit will be the darker color in the middle, and the stucco will be the beige/tan color shown top/center. All of the porches and the cantilever will have cedar planks for the ceiling, and they will be stained the darkest color (top/right) on the plank below.
The soffit and fascia are being painted now, before the windows and doors are installed. (We did install 2 windows to verify fit and technique, shown below.)
The soffit and fascia are being painted now, before the windows and doors are installed. (We did install 2 windows to verify fit and technique, shown below.)
Second Floor
The flat decking above the garage is the floor of the new addition. We'll have 2 bedrooms, a bathroom, and a closet for the HVAC and hot water heater. The first pic shows the bedrooms on either side. At the far end is a jack and jill bathroom.
The roof will mirror the rest of the house - a very low pitch and all framing done by hand with a calculator.
In the rear of the house, the addition is cantilevered to provide more living space. The green zip walls have a water resistant coating.
We are also installing Tyvek DrainWrap (the white paper) over this as an extra precaution.
And here's the view from the front. Our architect added a bit of detail and a lower level roofline so it wouldn't look too much like a square box plopped on a garage.
16 October 2010
Metalwork
The steel beam shown in the prior post (30 foot I-beam) is going into the kitchen/dining room space to avoid ceiling sag. It will run the length of the kitchen/dining room space and rest on a steel post at either end. (max deflection of 1/2" over 30 feet)
The beam was drilled and 2 wood beams added to either side, and then ceiling joists hung to those beams, as shown above. When standing in the 2nd floor addition, the next photo shows the installed beam from above.
And finally here's the view from the inside after installation.
Also during this time we are working on waterproofing the roof. Our builder is known for mitigating water issues and these giant crickets on the rooftop correct a problem with the original roof design.
Next up - the 2nd floor addition is almost completed and we've started window and door installation.
08 October 2010
Trusses
After removing the garage roof, we needed to install engineered trusses to support the 2nd story addition. The design of the trusses is done by an engineer and truss construction is basic using only 2x4's. But the installation is backbreaking as they were all manually lifted onto the roof, including one that was a double truss lag-bolted together. It took 5 of us to carry it and Pappy tripped and it fell on his shin but luckily no broken bones. Anyway, the after picture looks better than the during...
Finally, here's a pic of the fun to come on Monday. Due to the newly designed open floorplan, we have to install a 30' steel ibeam in the ceiling...
After getting the trusses installed we added 3/4" tongue and groove plywood subflooring.
While not really needed, I went ahead and added waterproofing sealant to the subfloor. Three gallons of Olympic via a hand sprayer.
The past few weeks have been very hectic because we were given 30 days' notice in our rental (while I was mule deer hunting in Wyoming). We had to find a new rental, move everything, and continue with construction. So in this next pic you can see the top of our rental Pod in the background. We moved into a condo downtown last week (just in time for ACL) but stored some of our bulky things at the new house in the Pod. But back to construction...in the pic below, the staircase to the upstairs will enter in the center at the shingled roof. There will be a bedroom on the left and right of the center line, and the projection at the far end of the roof will be the shared jack and jill bathroom. Theo wants the right hand (backyard) bedroom.
Finally, here's a pic of the fun to come on Monday. Due to the newly designed open floorplan, we have to install a 30' steel ibeam in the ceiling...
More Demolition
Our house will be growing outward and up with two new bedrooms and a bath over the existing garage. But first the existing roof must come off and trusses installed. The best part of this project is that the relentless Texas heat has broken. We spent the first 6 weeks in 100+ temps but over the past week we are in the 50's at night and reasonable (80's) temps during the day.
Skip is working on the removal. A circular saw was used to cut directly through the shingles, felt paper, and roof decking in section. Using a sledgehammer, pry bar, and cat-like balance these were forcibly removed.
Amazingly it took only 2 hours for four of us to take the roof off and put it in the construction dumpster. A lot of waste but we did save the rafters and beams to reuse. James and Oscar are continuing the demolition here, after the roof was removed.
Skip is working on the removal. A circular saw was used to cut directly through the shingles, felt paper, and roof decking in section. Using a sledgehammer, pry bar, and cat-like balance these were forcibly removed.
Amazingly it took only 2 hours for four of us to take the roof off and put it in the construction dumpster. A lot of waste but we did save the rafters and beams to reuse. James and Oscar are continuing the demolition here, after the roof was removed.
And the clean garage...



















































