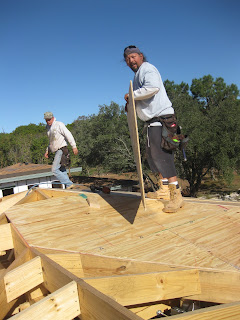And Skip and Alex are finishing the last bit here. In the far distance is the water tower on 2244.
We also finished framing most of the remaining interior work such as the stairs to the upper level and shower seat, tub surround, HVAC closets, etc.
In the living area there was one wall that abutted a porch slab on the exterior. This was a potential water problem, so we jackhammered out part of the porch slab and repoured the wall so that it was higher than the exterior porch. Here's a pic:
Next week we'll be installing all windows/doors, starting roofing, finishing electrical and HVAC, and wiring for telephone/computers/speakers/AV.




No comments:
Post a Comment