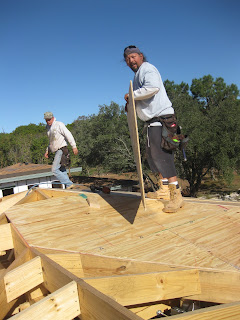And Skip with the monster saw used for the columns:
Skip and James have lunch out front because Charlie is jackhammering the living room floor to add in electrical outlets.
Charlie finishing up the electrical wiring:
And here is one of the floor outlets:
We are now ready for inspection, the plumbing valves are in and the propane lines have been run and pressure tested. We ran a line into the utility room even though we will be using an electric dryer.
And we've also wired the the house with CAT6 cable, TV/phone lines, and ceiling speakers. Here's the main media lines which will go into a rack mount system in the built in media cabinet/shelves.




















