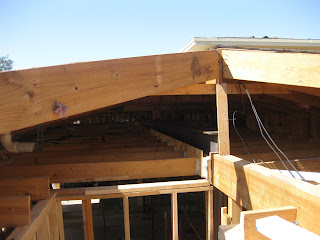The beam was drilled and 2 wood beams added to either side, and then ceiling joists hung to those beams, as shown above. When standing in the 2nd floor addition, the next photo shows the installed beam from above.
And finally here's the view from the inside after installation.
Also during this time we are working on waterproofing the roof. Our builder is known for mitigating water issues and these giant crickets on the rooftop correct a problem with the original roof design.
Next up - the 2nd floor addition is almost completed and we've started window and door installation.





No comments:
Post a Comment