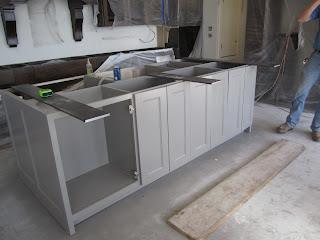The house came with a well and the option to use city water. Since city water has a large upfront cost plus monthly subscription fee, I wanted to use the well. We decided to rip out the 25 year old water softener and filter system, and replace it with a supersize water softener, two oversized filters (a 25 micron and 1 micron inline), followed by a large UV light to kill any bacteria. (Interestingly, the reason we need a maximum 5 micron filter is because bacteria could be in the shadow of any particles larger than 5 microns and thus pass by the UV filter unscathed.)
We had a crew working on this project all day:
Here's the finished product. The only thing that we re-used was the brass check valve. That is the dark piece inline (right, center) with the vertical 1 1/4" PVC pipe. The check valve has a pressure switch (the gray rectangle with electrical conduit coming out) and a pressure valve attached to it. The pump in the well keeps the pressure in the line around 65 PSI using the check valve.
The water from the well has 3 outlets from the pump house - one goes to the hose bibs in the yard, one to the hose bibs on the house, and the third to the house. The 86 gallon pressure tank (blue, right) maintains pressure in the line and reduces the number of times the well pump must stop/start. Only the water to the house is treated (softener, filters, UV light). Here's a picture of the UV light which kills bacteria.
The light bulb is centered in the metal housing and slides out the right hand side.
Since last time we've primarily been painting and staining. Because the windows and cabinets are covered/taped there are not many pictures. We expect to be rolling the colored paint on the walls Monday, and installing bathroom tile floors mid-week. We also will be cutting and installing our marble countertops and bath surrounds next week. (Today I bought a great Bosch rotary hammer drill and installed blocking under the master bath tub surround for support.) Here's the interior with painting in progress. Most everything is taped up and the island is primed (it won't stay white).
The trim and ceiling is Glacier White, which is a creamy white. We primed, orange peeled, and painted about 18 2'x3' pieces of plywood with different colors to select interior colors. We are going mostly with neutrals (greige, ha). Here's a picture of Accessible Beige held up over the trim.
We have a few dramatic (darker) colors too. Next week we'll turn on the AC to get the humidity right (hardwood floors need to acclimatize for a few weeks before install), order lights, and start tiling.



























